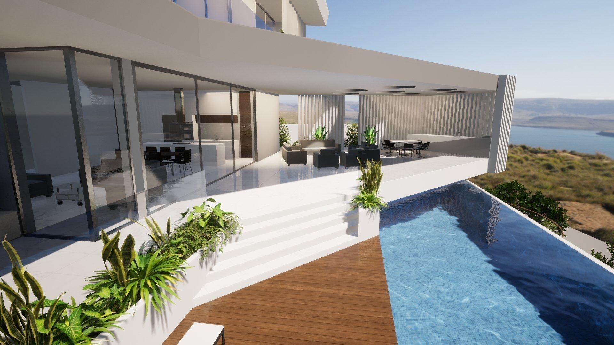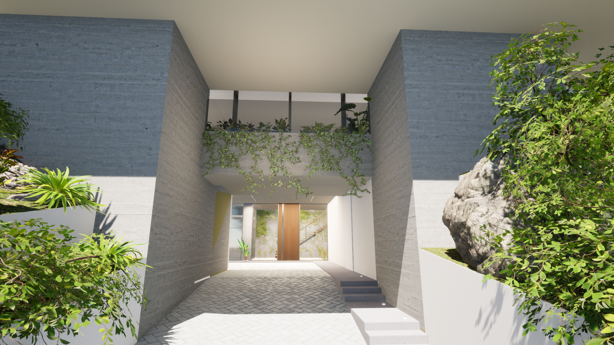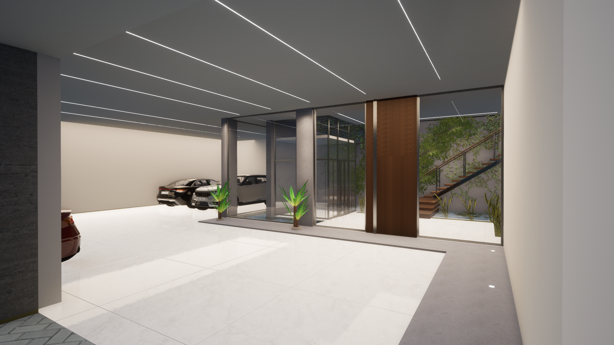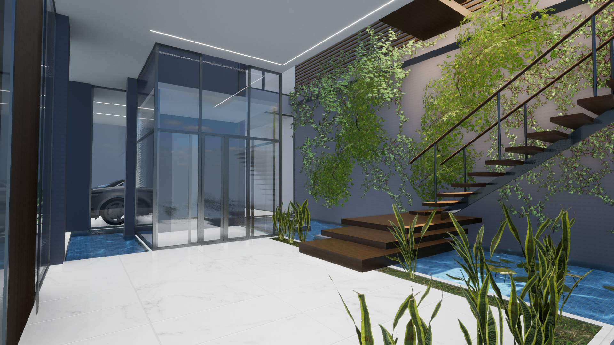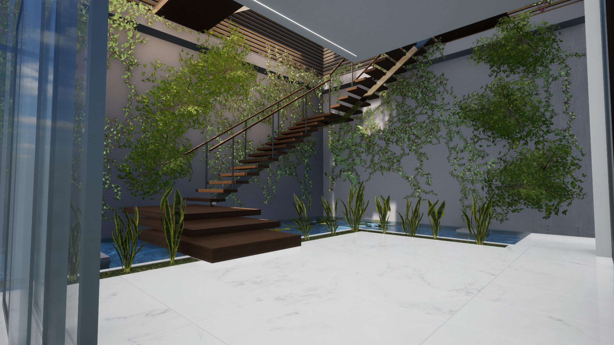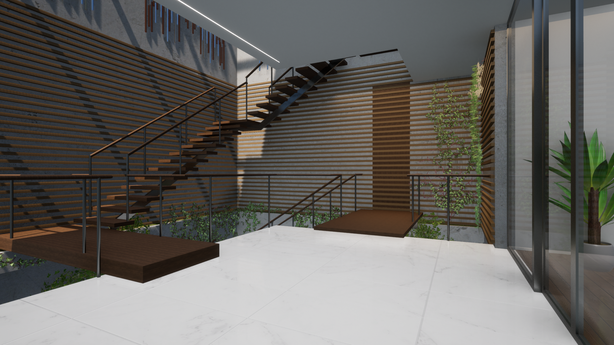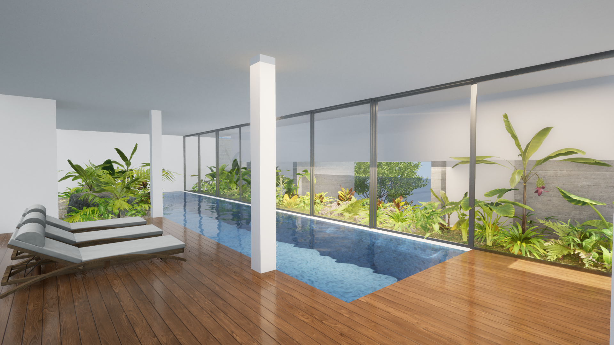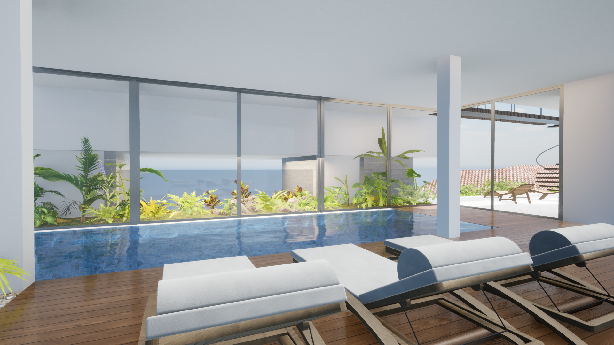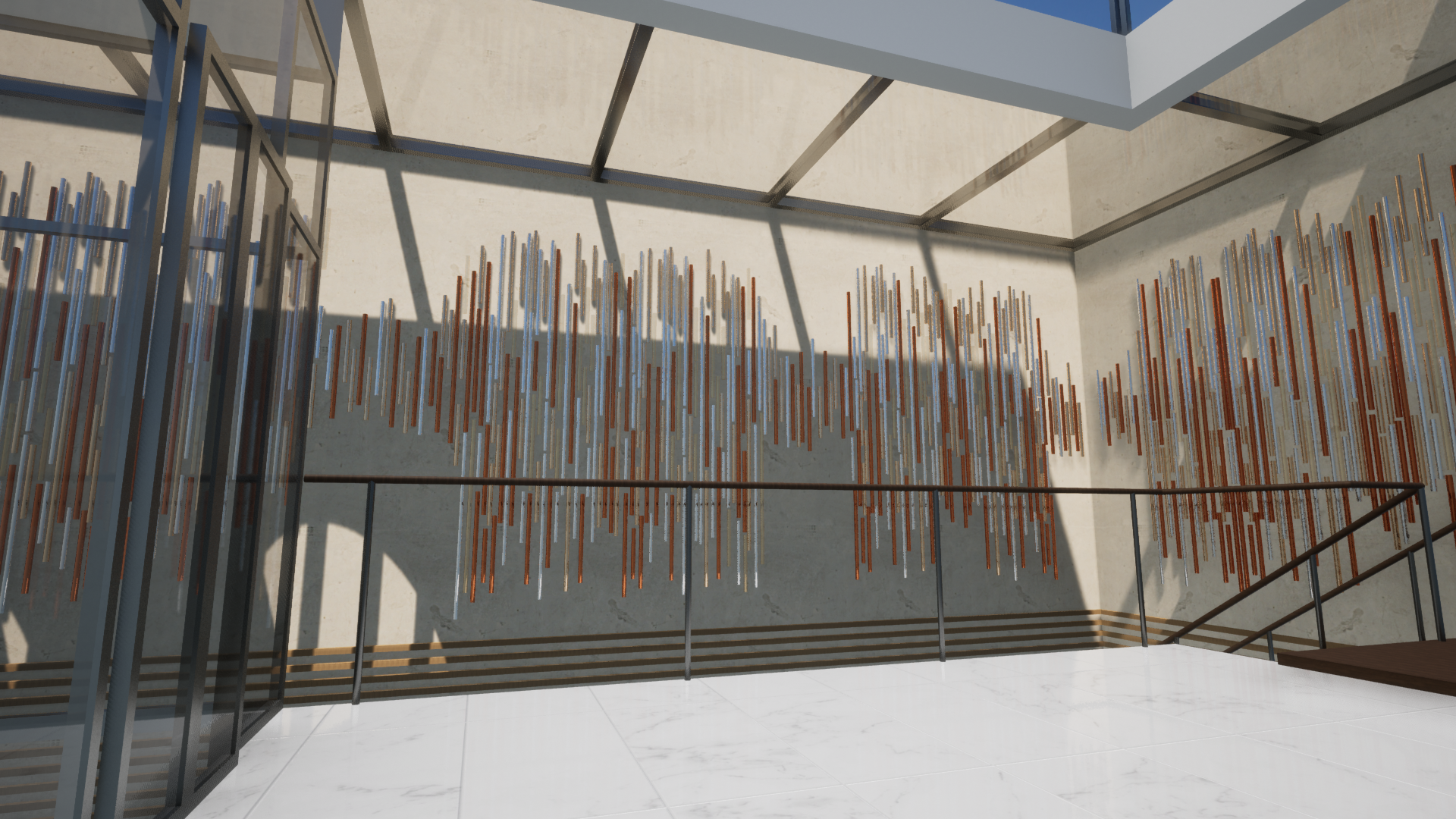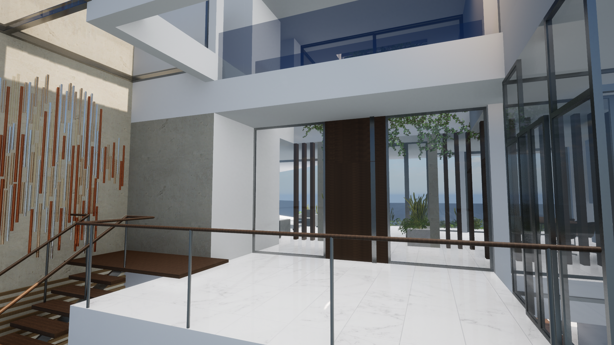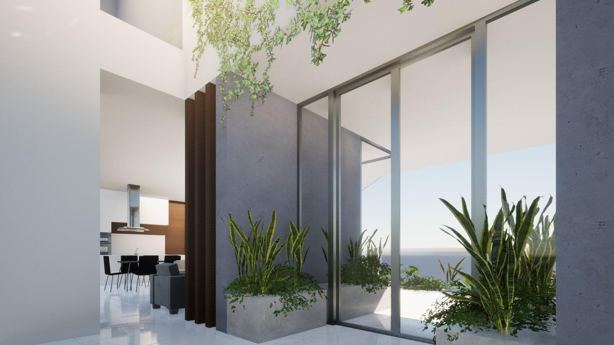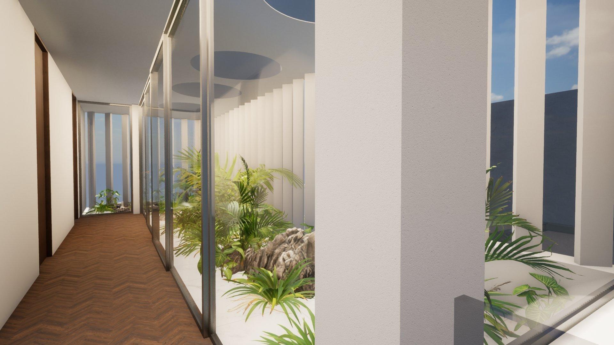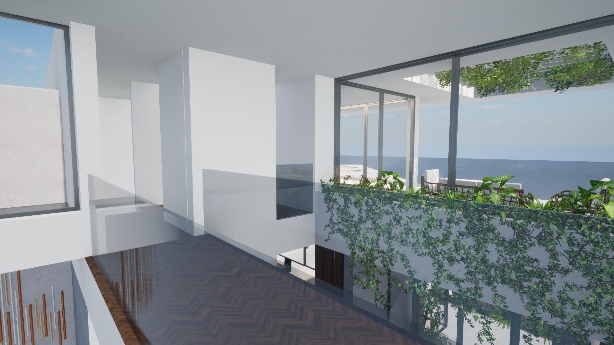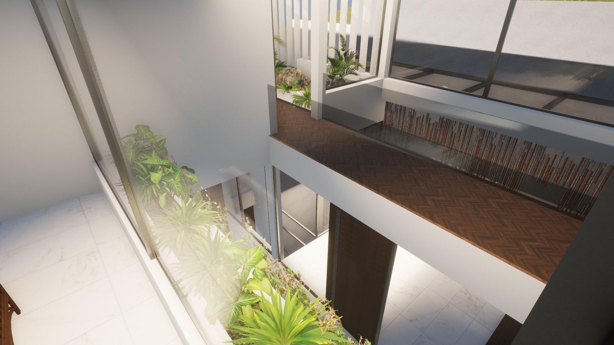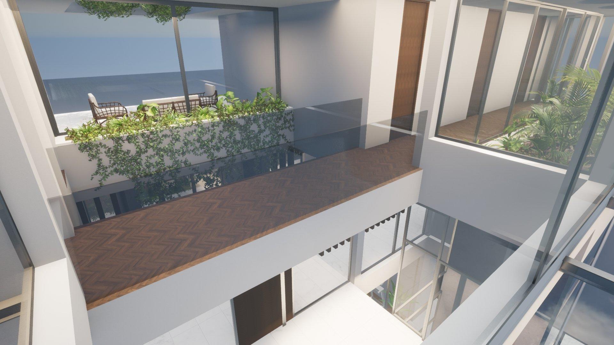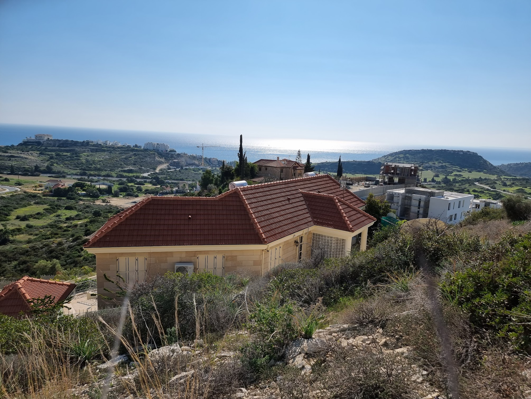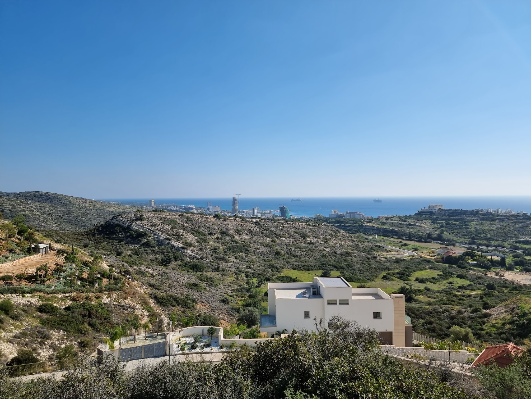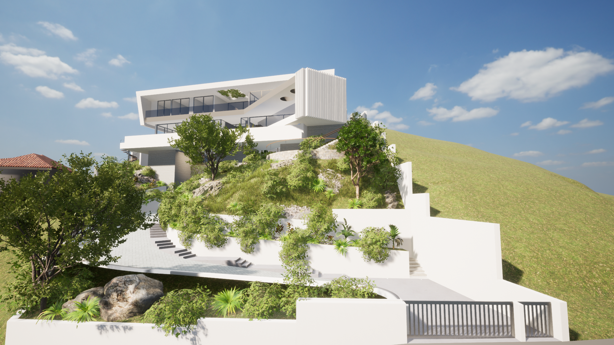
SUNRISE
VILLA
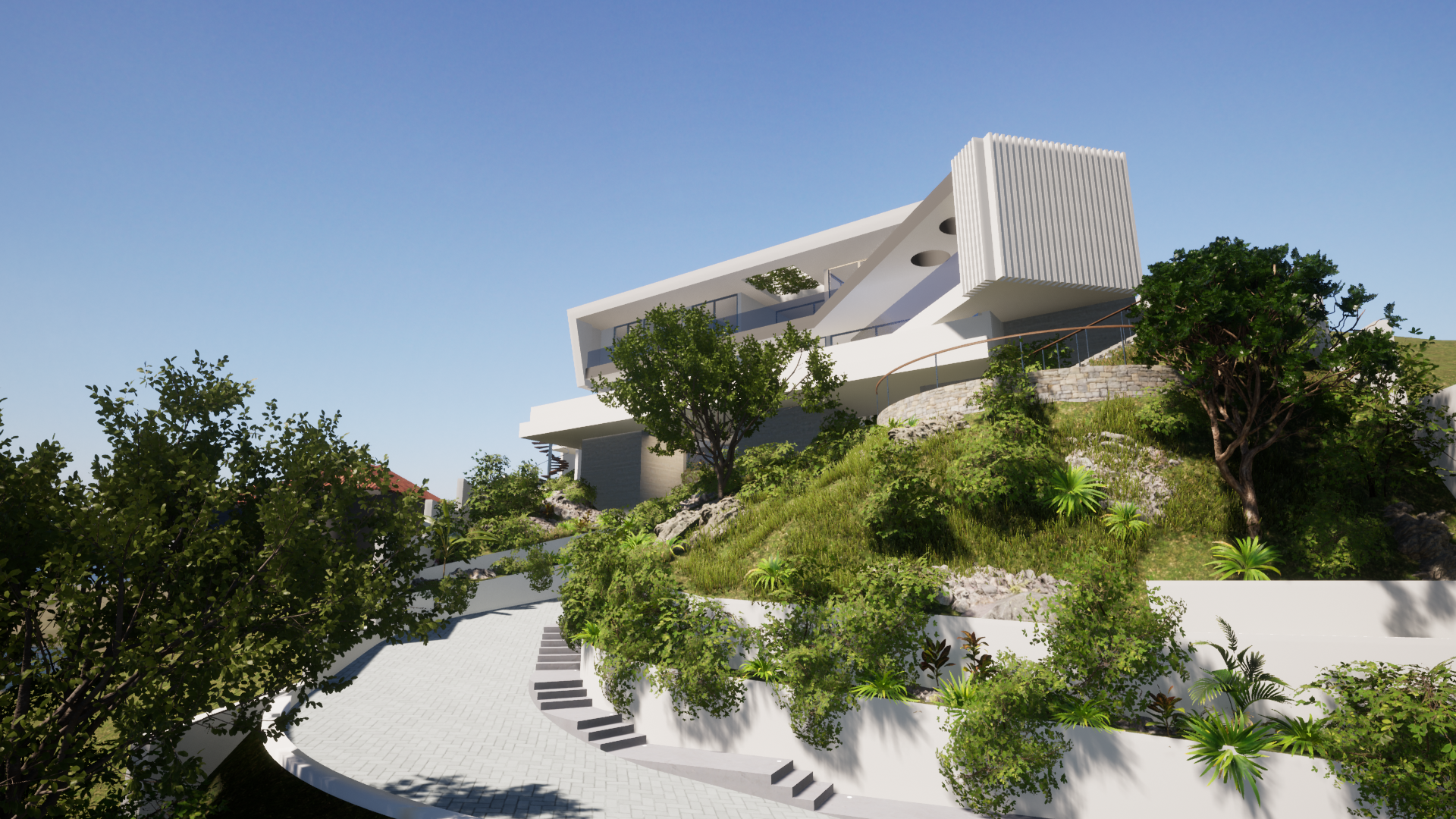
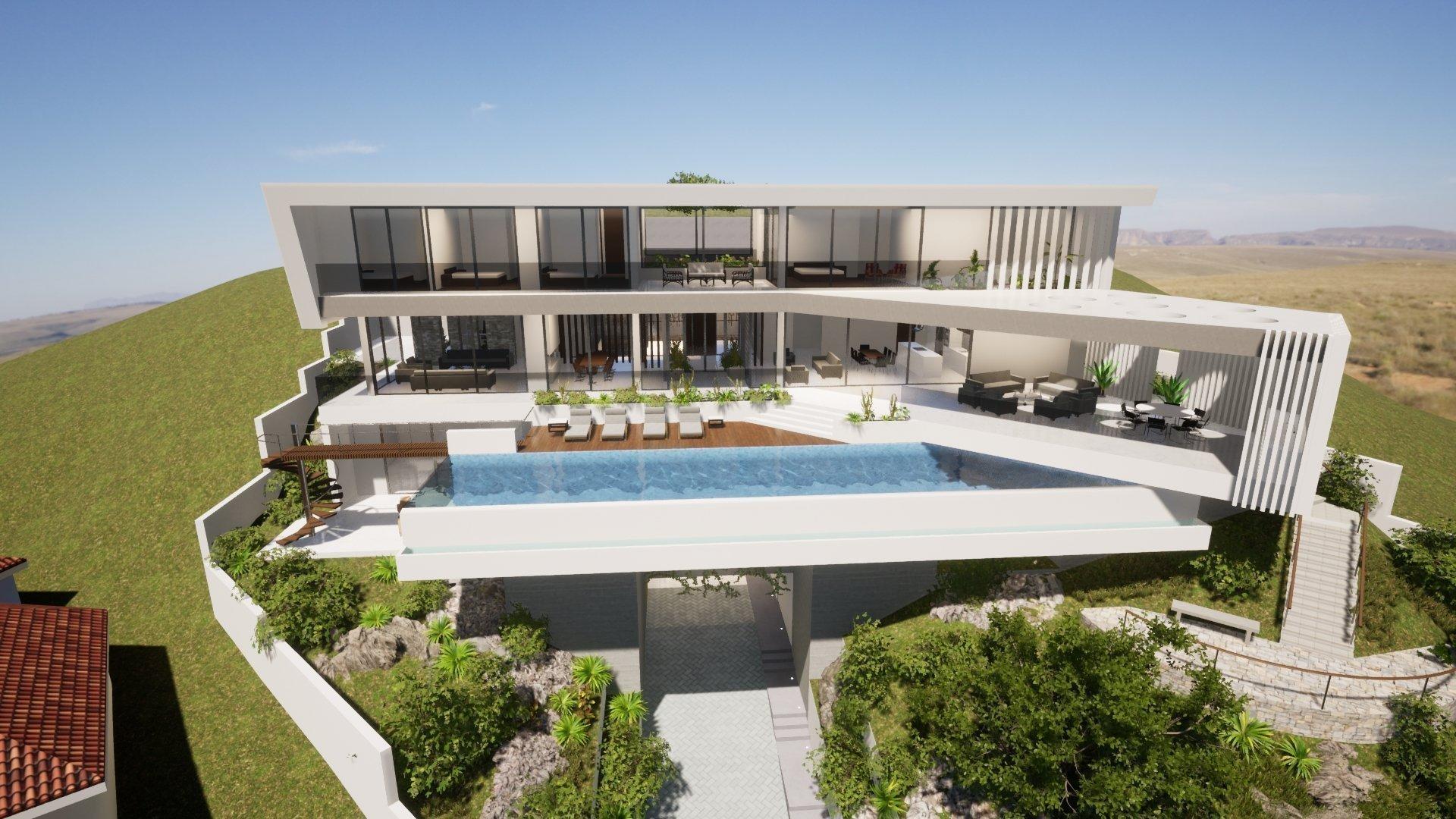
Crafting Your
Ideal
Lifestyle
Spacious balconies, open-space areas with natural light and greenery, together with hidden-away nooks in the luxurious outdoor areas, emphasise this residence has been designed as a little piece of paradise for its residents. Elegance, luxury, and a profound sense of comfort converge within this contemporary marvel, presenting an unparalleled vision of a dream home. The carefully curated design and the attention to detail ensure that this residence embodies not just a dwelling, but a sanctuary of aspirations and dreams. It beckons those in pursuit of the perfect forever home, promising a life where every moment reflects their unique taste and timeless sophistication. The villa promises a life well-lived, where every corner exudes an aura of contentment and fulfilment—truly a dream home, where dreams find their haven.
Whilst the purchase price includes luxury level interior finishes, these can be amended to the purchaser’s own taste, and this is subject to potential purchase price adjustment.
Unrivalled Views
Discover the epitome of luxurious living in Agios Tychonas of Limassol, just 1.2 kilometres from the azure Mediterranean. Gaia Group’s most luxurious development is situated on a 1,300-square-metre plot, near the crest of the hill, with unending and unobstructed views over unspoilt green areas to both Limassol’s exquisite coastline and its suburbs. The height at which the development will be built, and location of the plot ensures that the exquisite view will remain unobstructed no matter what and will stand the test of time, while giving the opportunity for a unique lay-out of the development. The villa’s strategic location, which maximises the opportunities given by the slope of the plot, is also just a few minutes from the highway and sea, giving swift access to Limassol’s most exclusive restaurants, bakeries, schools, supermarkets, and smaller shops, making it an enticing prospect for both residence and investment.
plus maids room
including maids room


Redefining Luxury
Step through the main entrance into the four-storey light filled atrium to enter a world of architectural mastery. Ascend through the atrium in the glass sided lift or climb the magnificent stairway to the entertainment and main floors. A separate private lift and stairs lead from the main floor to the master bedroom suite and three guest bedrooms. The villa's contemporary design is a symphony of sleek lines and seamless functionality, meticulously curated to offer an aesthetic that is both modern and timeless. The residence is an artful play of light and space, where expansive windows and top-quality sliding glass panels not only flood the interiors with sunlight but also offer all principal rooms on the main and bedroom level unobstructed captivating sea views, forming a strong connection between the inside and outside world.
The grand driveway leads from street level up to the main entrance on the expansive ground floor of the atrium. The entertainment floor features a state-of-the-art cinema, indoor heated pool, a gym, sauna, steam and shower rooms. Also on this floor is the principal guest suite with a large sea-facing terrace and staircase to the heated outdoor pool deck, maid’s quarters, and laundry.
Upon arriving to the main floor, visitors are greeted by the double height lobby which leads into an open-plan sitting room, dining room, kitchen, and family room all with panoramic sea views. A second kitchen, large office, and guest cloakroom are also located on the main floor. Moving onto the terrace, there is a large, covered seating and entertaining area with an outdoor kitchen and bar. A few steps lead down to the large heated outdoor infinity pool with a spa and sunbathing area. Beyond aesthetics, the architectural design emphasizes sustainability and energy efficiency; the villa incorporates eco-friendly features, ensuring a reduced environmental impact while providing a comfortable and sustainable living environment.
Opulent Living
Every corner of this luxury abode speaks of opulence. Immerse yourself in a world of luxury with underfloor heating, central air conditioning with concealed vents, and a carefully chosen palette of top-tier materials. From the internal doors to the fully equipped, state-of-the-art kitchens, and the exquisite sanitary ware, the interior is a testament to uncompromising quality and refined taste.
When it comes to elevated living, Gaia Group put focus on amenities that set the residence apart from other developments in the surrounding area. Dive into indulgence in the heated indoor swimming pool with its modern water feature, or heated outdoor infinity pool with spa, perfect for a refreshing swim or a relaxing soak. The expanded gym, featuring a steam room alongside the sauna and shower room, caters to the wellness enthusiast, promising a rejuvenating and pampering experience within the comforts of your home. Adjacent to the gym, the expansive private cinema awaits, equipped with top-of-the-line sound and projection systems. Luxurious armchair seating and a dedicated bar area complete the cinematic experience.
The guest bedrooms are designed for ultimate comfort, featuring state-of-the-art bath and shower rooms, along with generous storage options or walk-in wardrobes. Going above and beyond, the principal guest suite showcases an expansive terrace with breathtaking sea views. Balconies on the bedroom level provide sweeping, unobstructed views of the sea, enhancing the allure of the three guest bedrooms on this floor. Ascending to the master suite, one discovers a spacious bedroom with an outdoor seating area and a luxurious bathroom, all offering panoramic sea views. The suite further boasts a sizable dressing room and ample storage.
Returning to the entrance level, a wealth of amenities awaits, including a spacious dry and heated storage room, a large temperature-controlled wine cellar, plant room and parking for five cars.
In its commitment to sustainability, the Sunrise Villa will incorporate an impressive battery bank housed in a fireproof chamber equipped with a cutting-edge sprinkler system. Complementing this, a large capacity solar array will adorn the roof, allowing the villa to function virtually off the grid throughout most of the year and provide the capability to charge electric vehicles as needed. The villa's design also includes extensive green areas and a tranquil meditation space, surrounded by elevated landscaping for a secluded ambiance.

